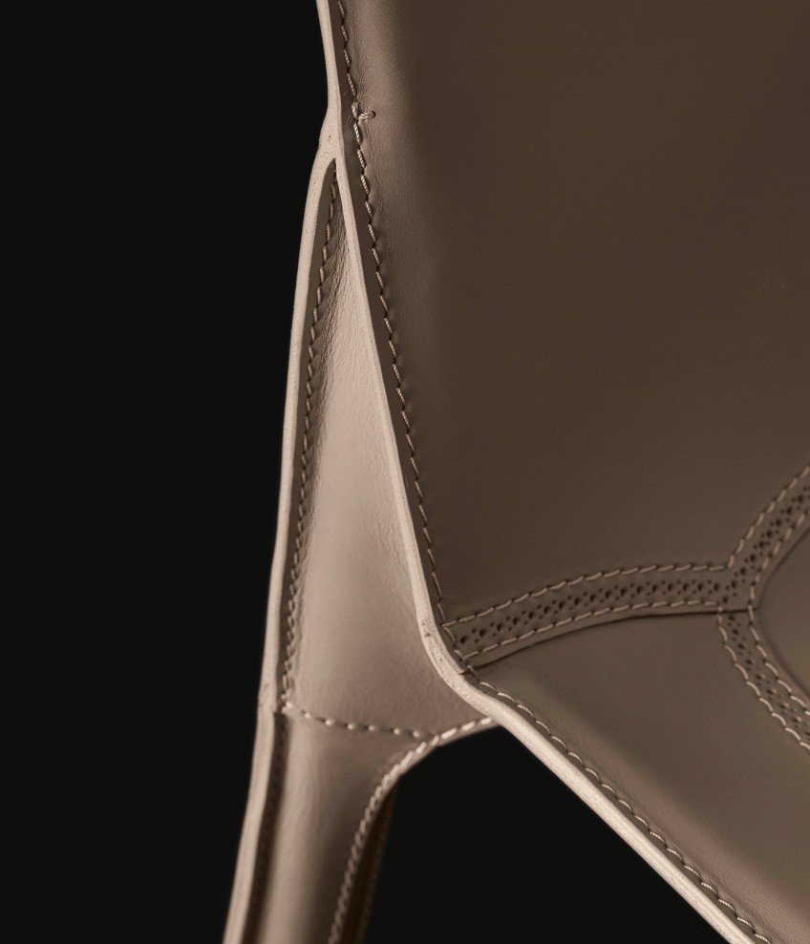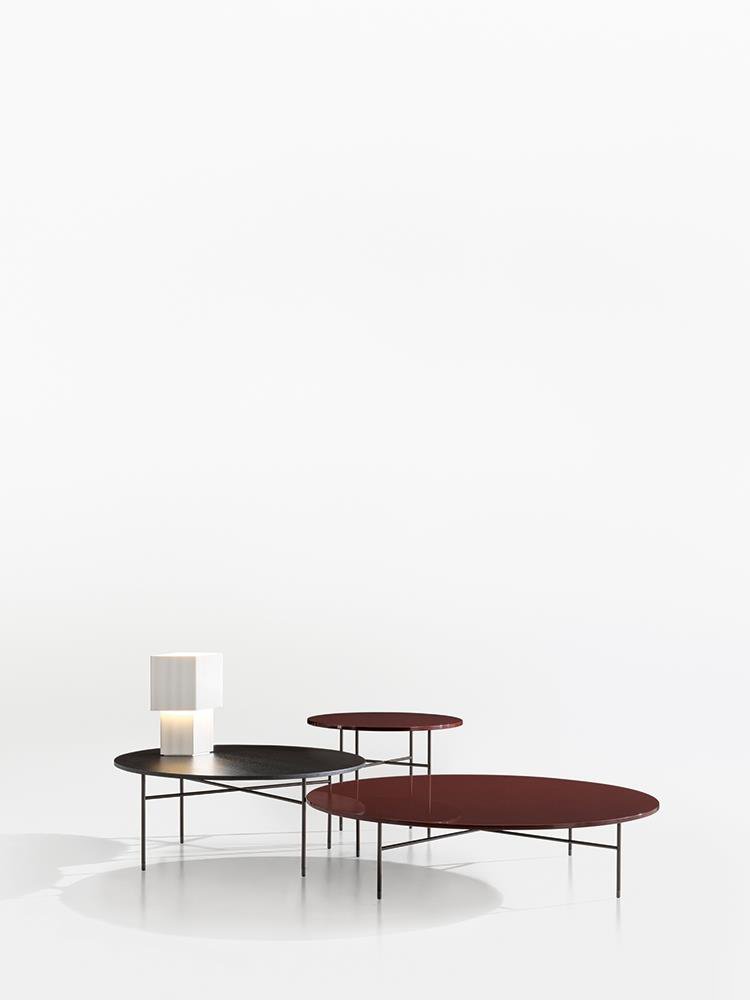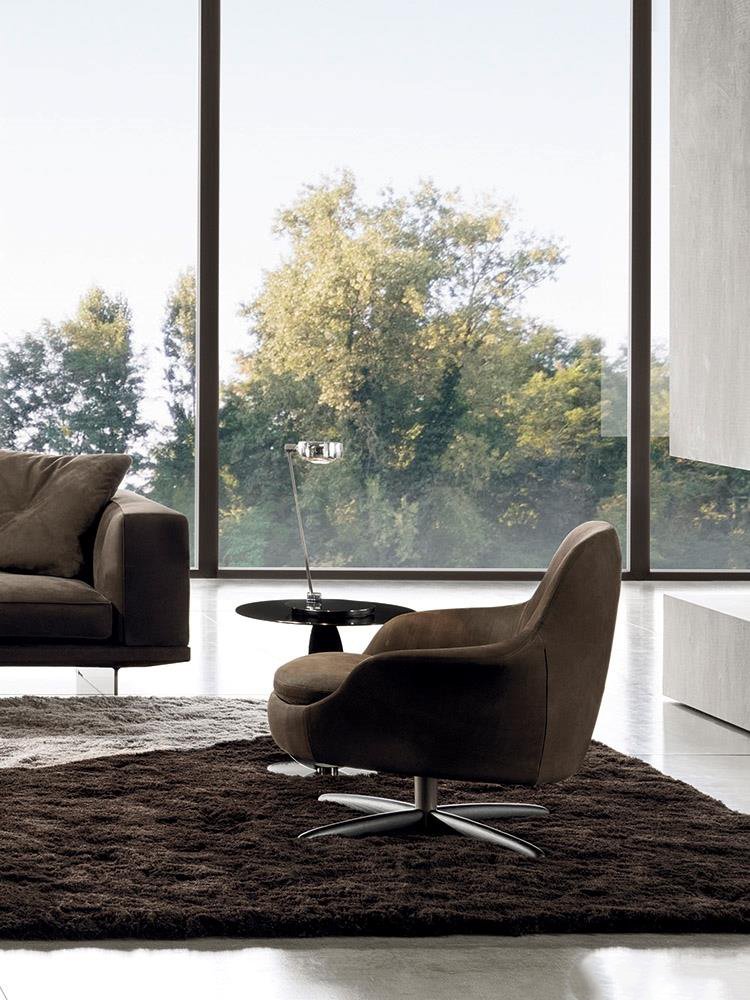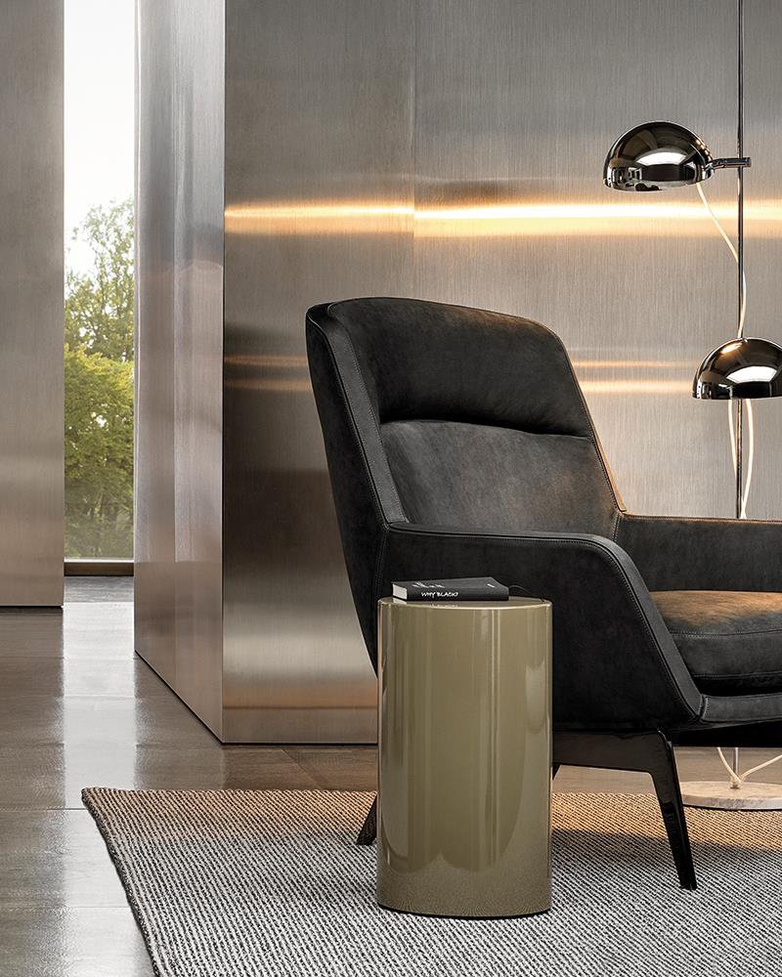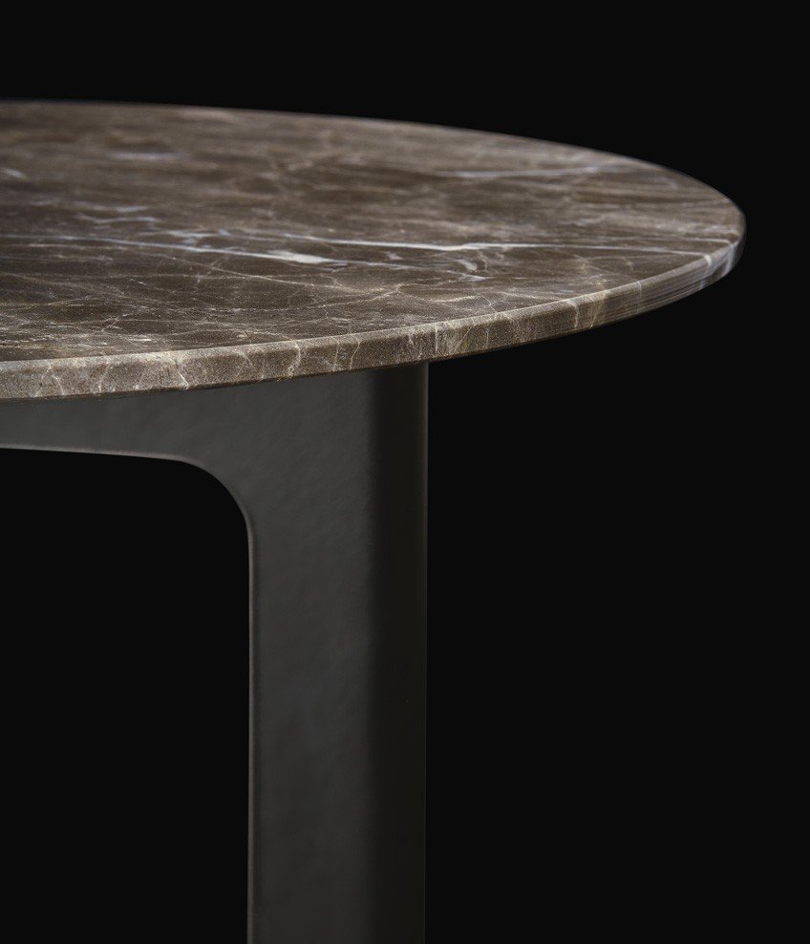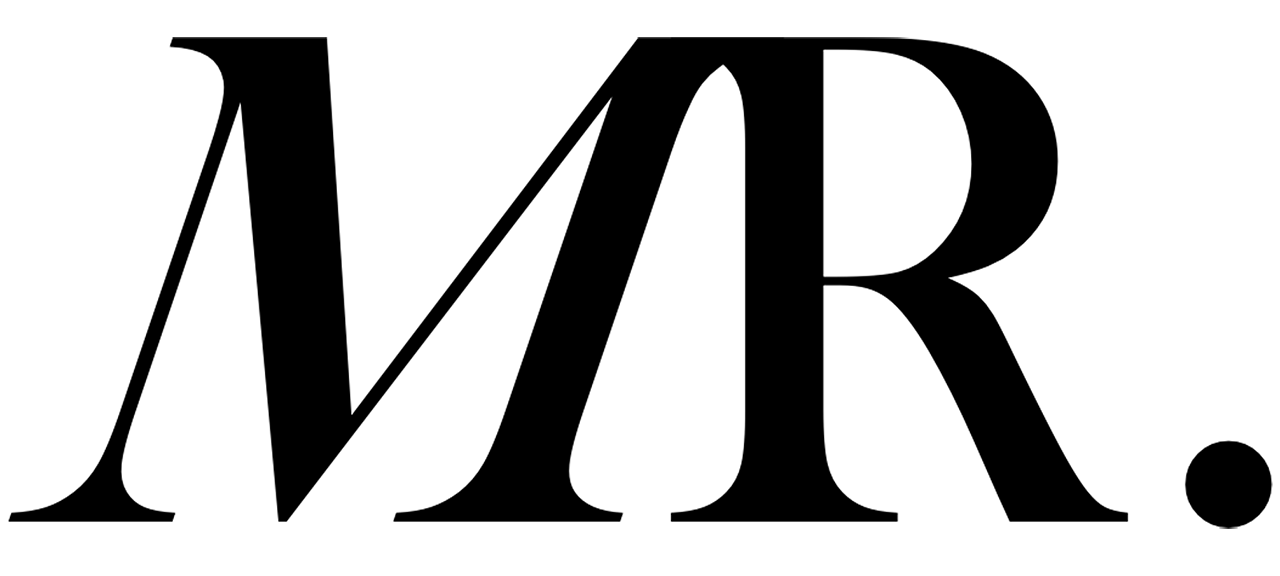RESIDENCE B11
1 bedroom / 1 bathroom
771-776 interior SF / 59-189 exterior SF / 830-965 SF total
We approach each property holistically by designing comprehensive packages, sourcing furnishings & systems from our exclusive brand partners.
Developed to complement your floor plan & color palette—linen shown above—we now proudly offer turnkey Poliform Systems media centers, custom-designed by our team.
Explore our Bellevue showroom featuring Bomma, Minotti & Poliform Systems.
LINEN @ RESIDENCE
SUEDE @ RESIDENCE


