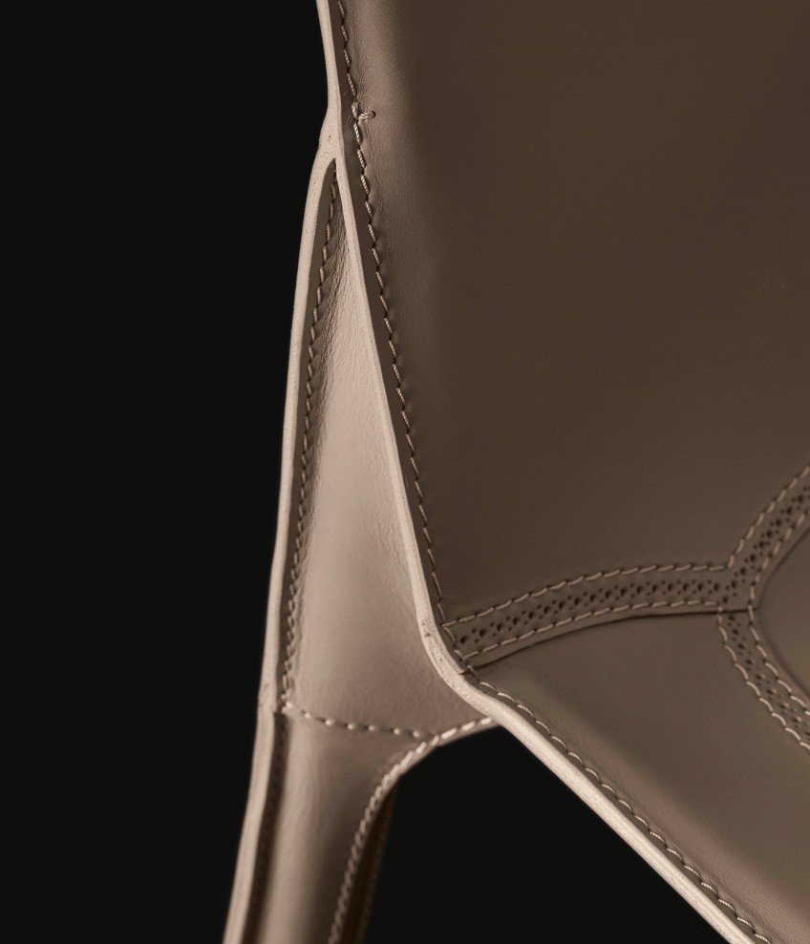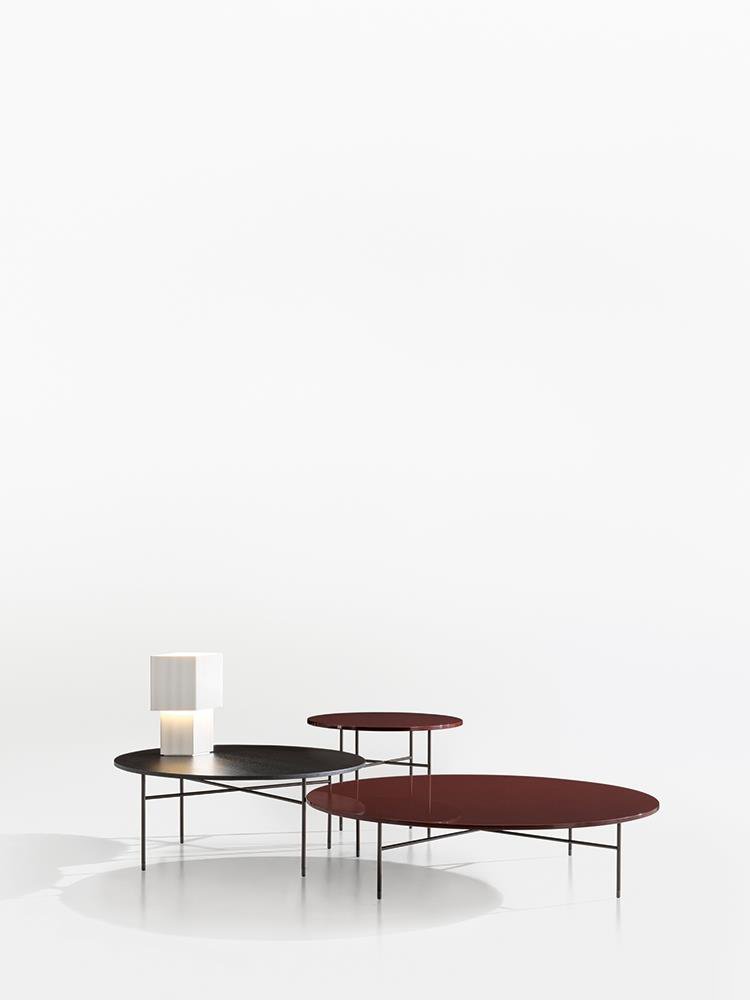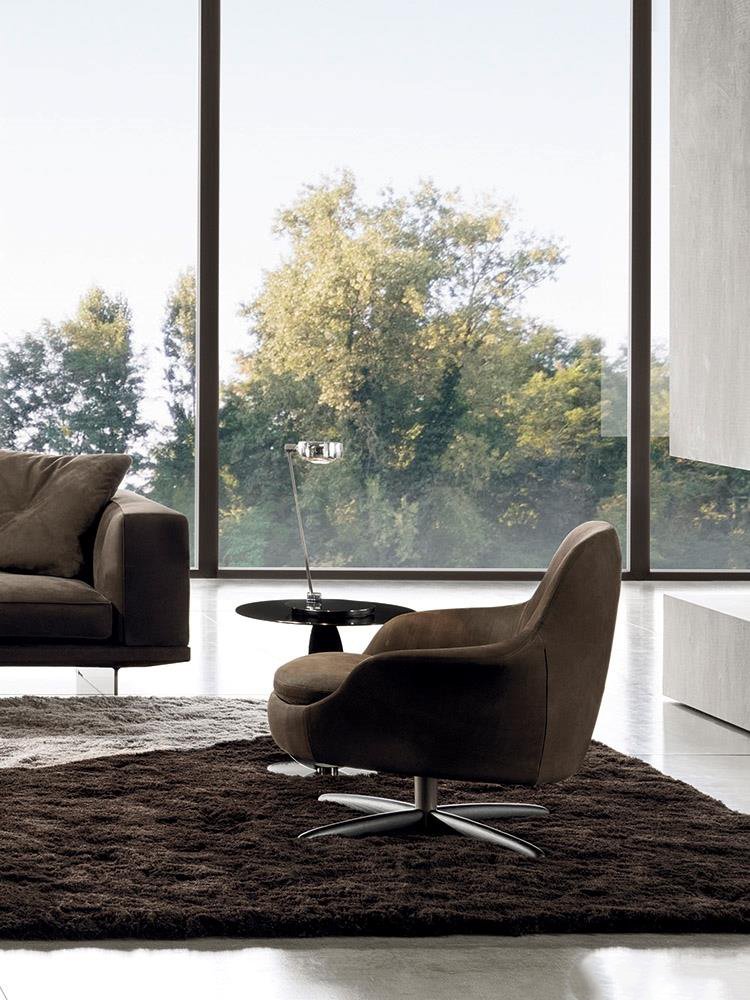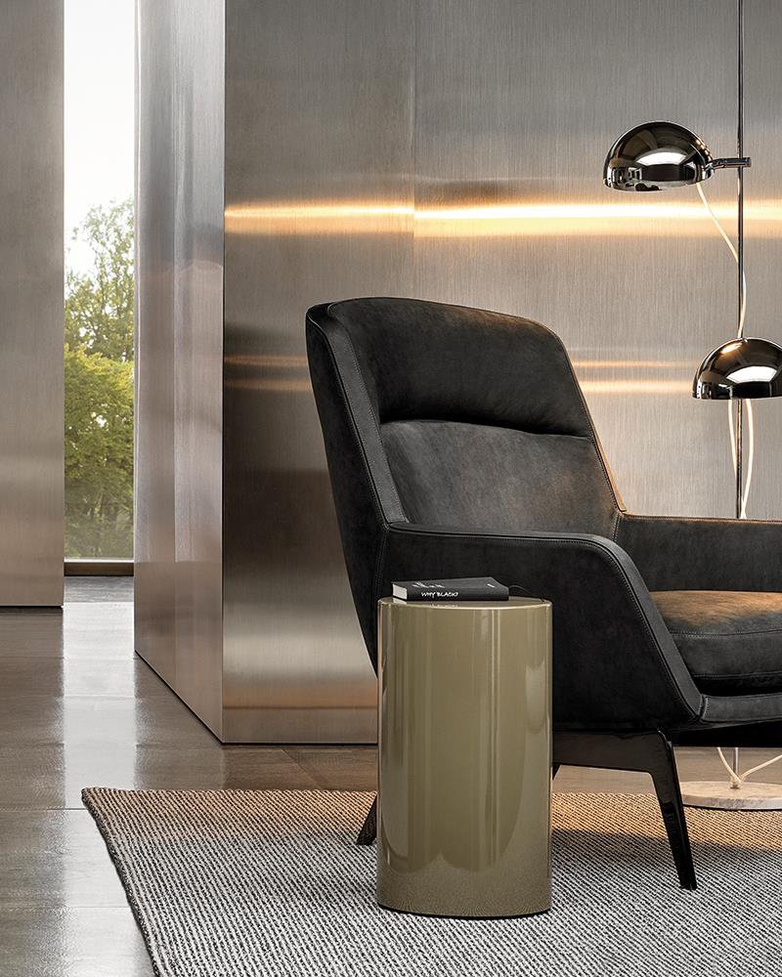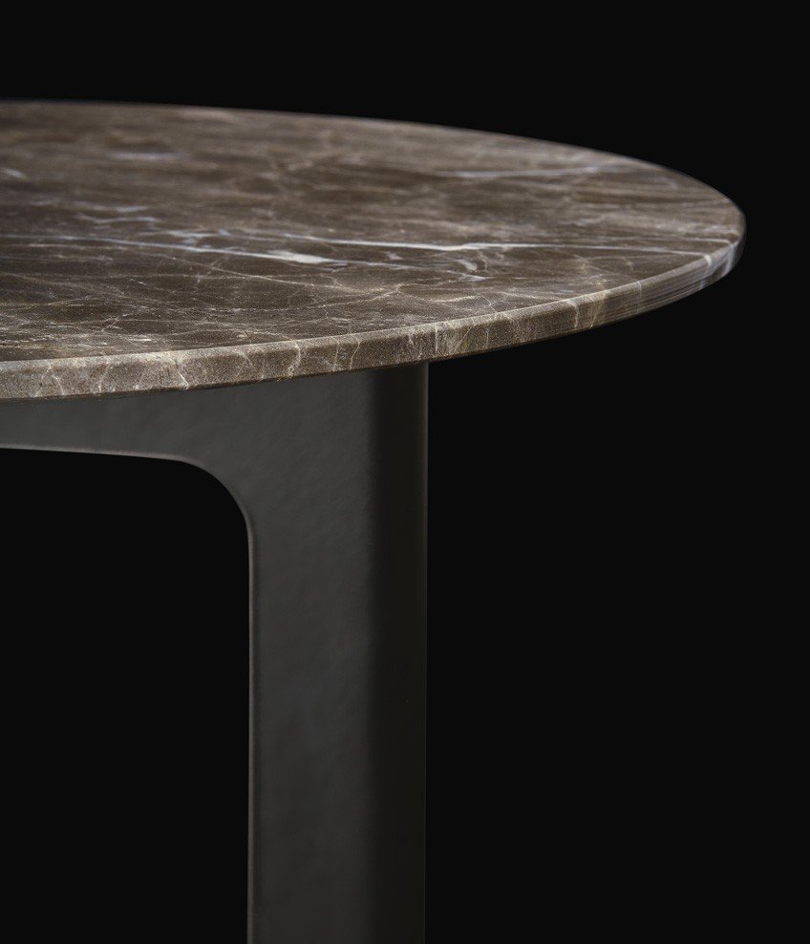ESTATE A1A
1 bedroom / 1.5 bathroom
947 interior SF / 0-135 exterior SF / 947-1082 total SF
We approach each property holistically by designing comprehensive packages, sourcing furnishings & systems from our exclusive brand partners. Explore solutions from Bomma, Minotti & Poliform Systems.
Developed to complement your floor plan & color palette—as shown below—we now proudly offer turnkey Poliform Systems media centers, custom-designed by our team.
NICKEL @ ESTATE


